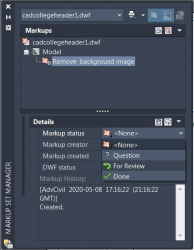If you are an AutoCAD user doing 2D drafting you can set Object Snaps to ignore the elevation when snapping to objects not at elevation zero. You must set OSNAPZ system variable to 1. If you are a BricsCAD user doing 2D drafting just toggle the ESNAP setting “Ignore Entity Snap Elevation” ON. The screenshot […]
Category: CAD Skills
Learning habits, information resources, skills measurement
Inserting a Georeferenced Image in BricsCAD
As simple as ATTACH. BricsCAD v25 Pro will detect a world file and populate the Attach Raster Image dialog with Insertion Point coordinates (X,Y, not Z), Scale X and Y, and Rotation Angle. Insert (tab)>References (panel)>Attach. The Select Reference file dialog opens. Browse and select an image file. The Attach Raster Image dialog opens. As […]
Swing Ties Table in AutoCAD

Create Swing Ties in AutoCAD using a block with some smarts built into it.
Dynamic Block Creation – Polar Stretch Example

How to make a dynamic block you can grip edit at either end of a line to place and align
Autodesk Design Review Tips

Design Review Tips is a compilation of useful workflow tips. This post also includes explanations of how things work as well as problems to avoid. See the previous post titled Design Review for NON-CAD Users to get an introduction to the Design Review workflow.
Viewport scale updates graphic scale

Graphic Scale block is linked to a viewport. Change the viewport scale and the graphic scale numbers will update automatically. (Link to custom block included.)
Layer Properties Manager – Training Video

How AutoCAD is introduced to new users using a video segment from a training class.
Building Offset Dimension Macro

Add this macro to your tool palette to automate Building Offset Labels. Name: Building Offset DimensionCommand string: ^C^C_dimaligned;end;\perp;\end;Dimension Style: Building (turns off ext lines and has precision set to 1)
Creating a Symbols Legend in AutoCAD

I assume you are familiar with the technique of creating a table in AutoCAD using an Excel spreadsheet to copy the range in Excel then PASTESPEC in AutoCAD. What may be frustrating is getting AutoCAD to match the font of what you have chosen to use in Excel. I want to use the Simplex font […]
Design Review for NON-CAD Users

Markups on a drawing tell the CAD Tech what changes are needed. Use Design Review to markup drawings and simultaneously create a digital checklist for the CAD Tech. Plotting drawings then scribbling notes on a hardcopy is still a common practice but expensive. Problems and expenses as a result of this manual process can be avoided using Design Review.

Recent Comments